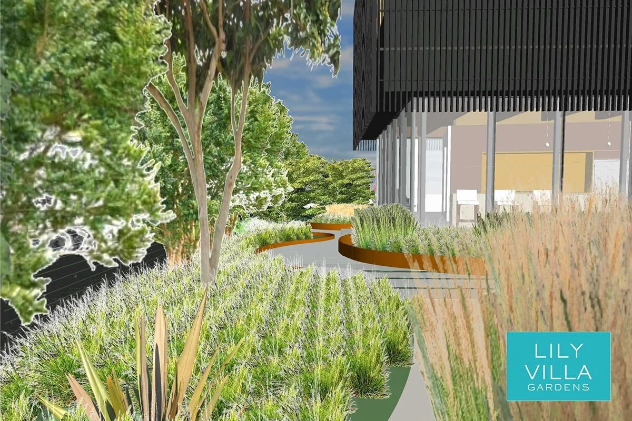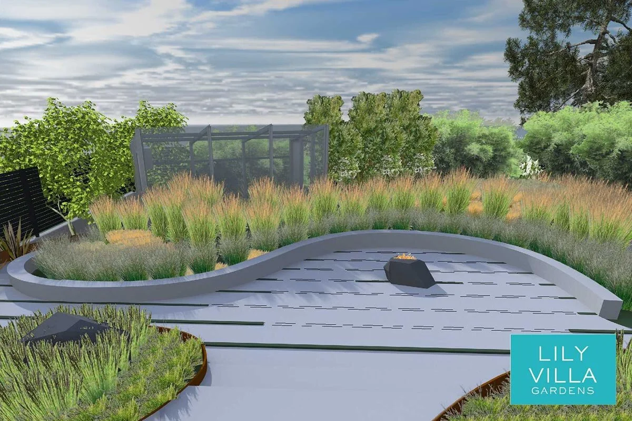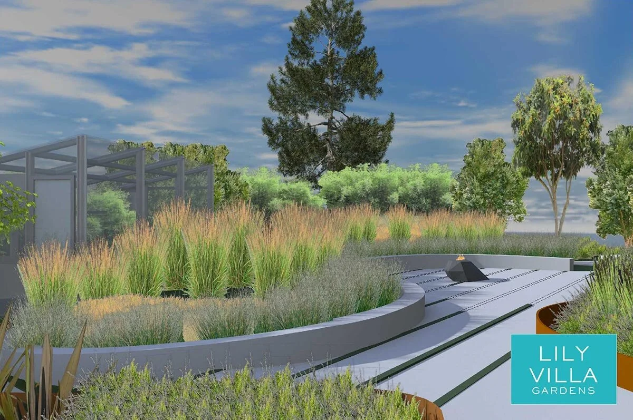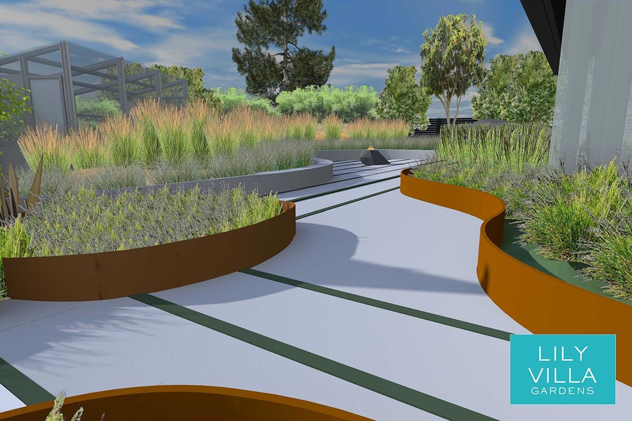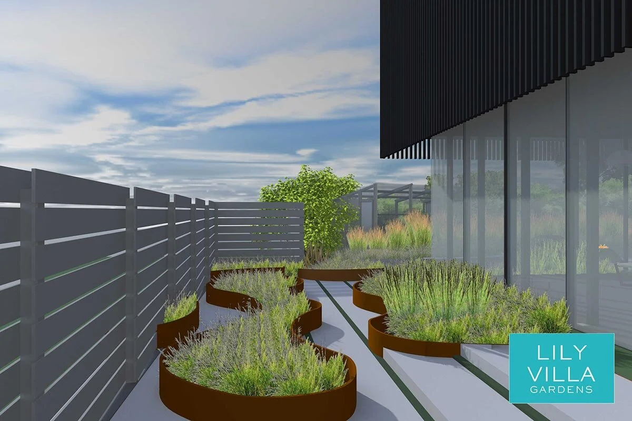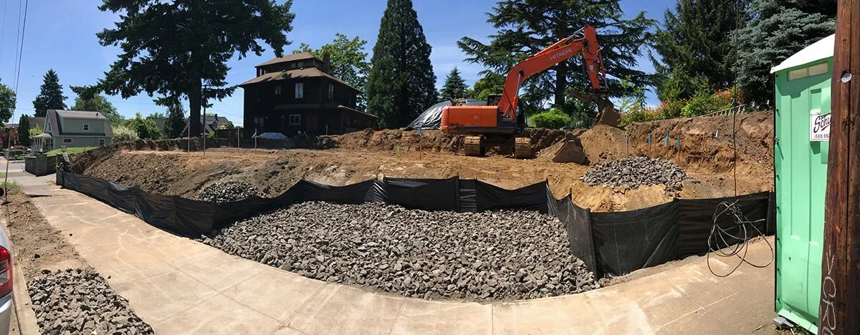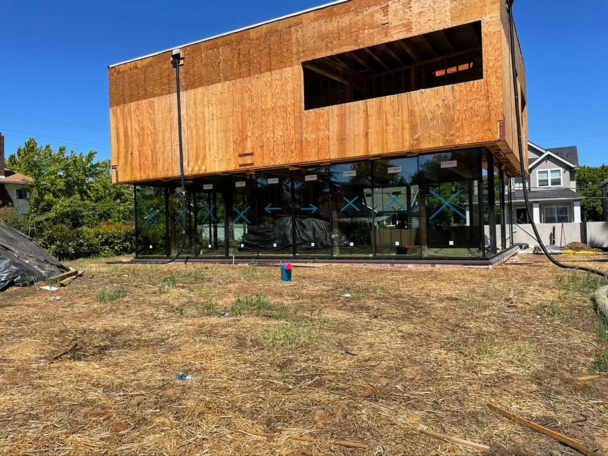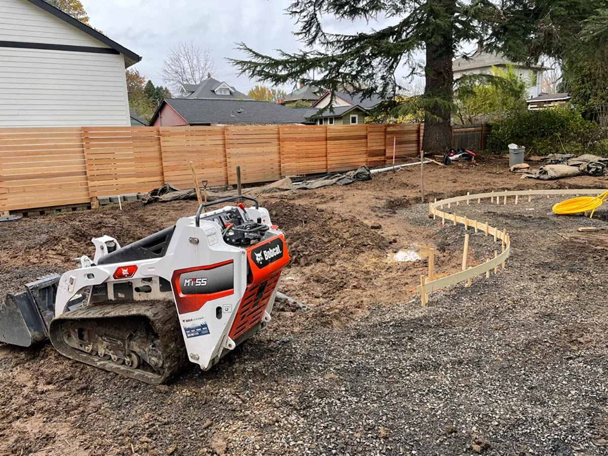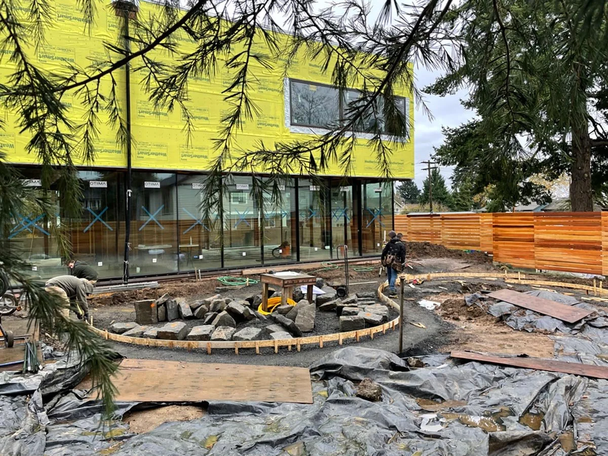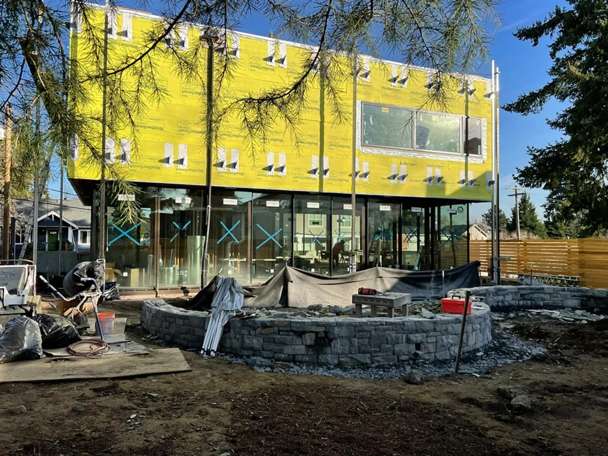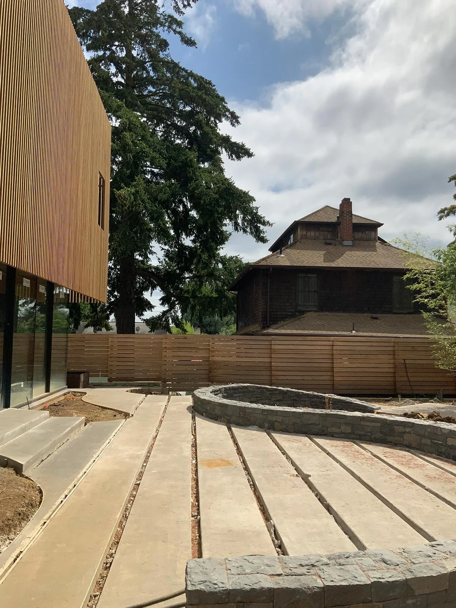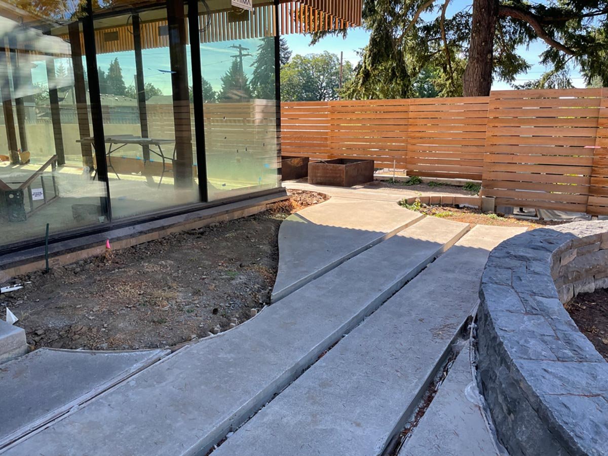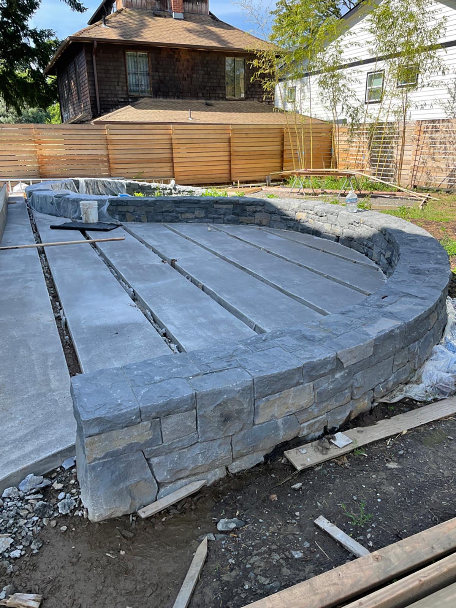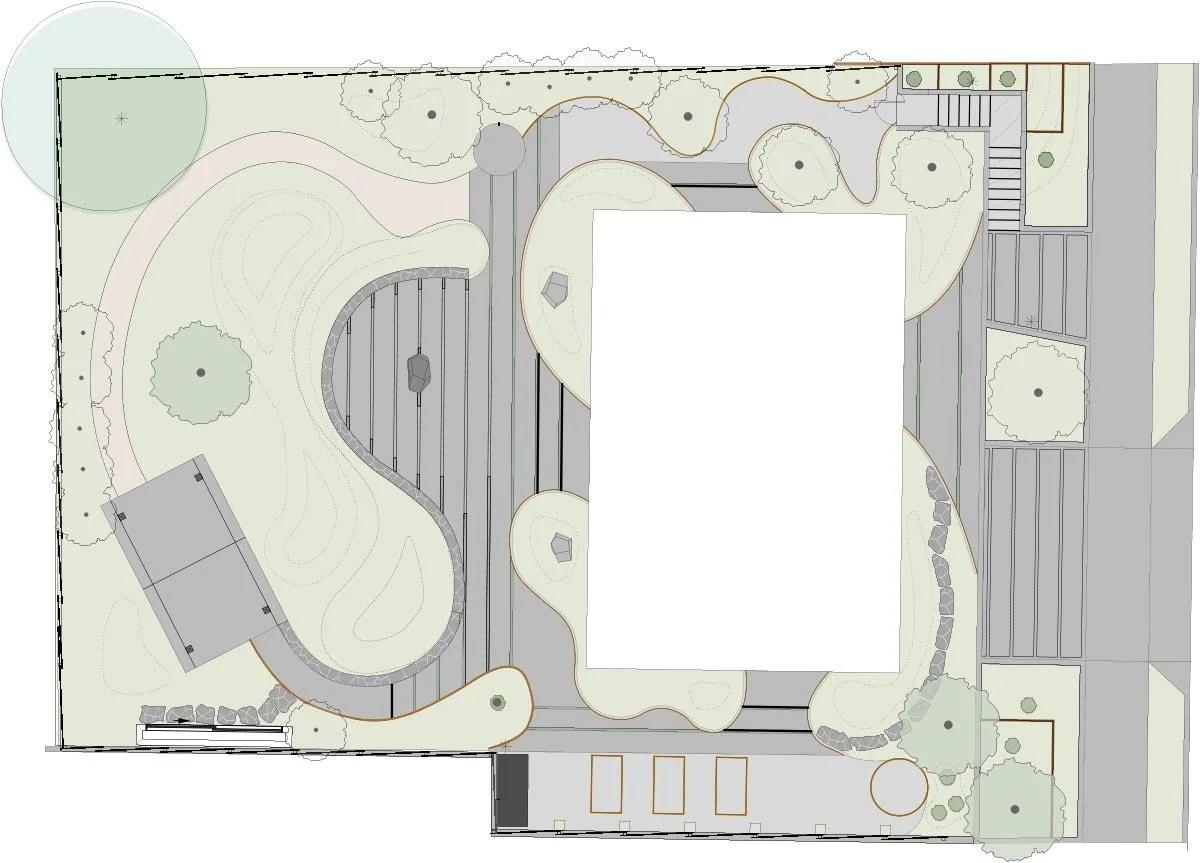In Process / Glass House
The Glass House includes views into the garden on all four sides because all walls on the main level are glass. The home, constructed of concrete, glass and wood and designed by Waechter Architecture, is a large cube which sits amongst a curvilinear garden, highly textural and naturalistic garden. The garden includes a greenhouse which will be used for living/work space and housing tender plants and a custom fire feature which we are currently designing.

