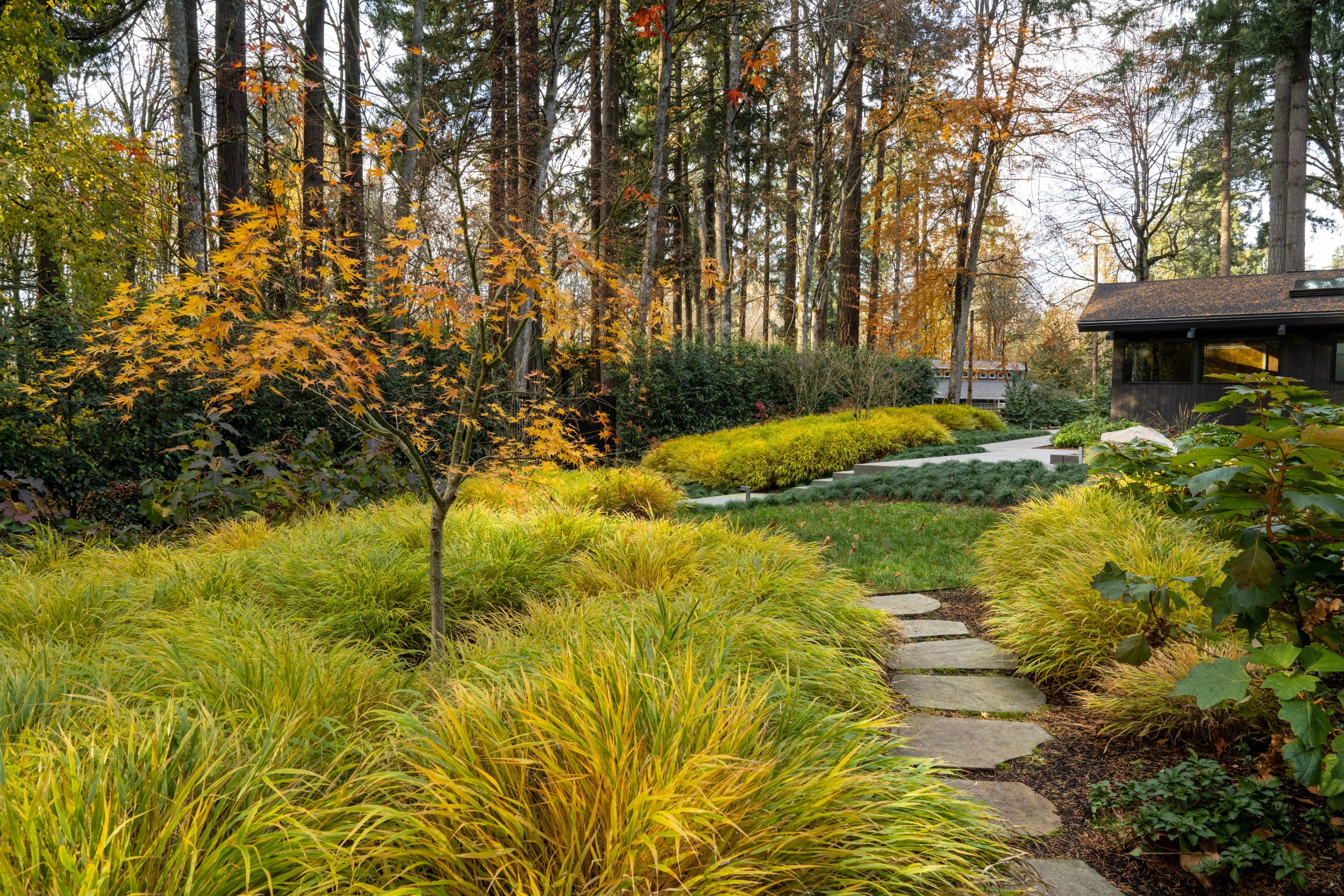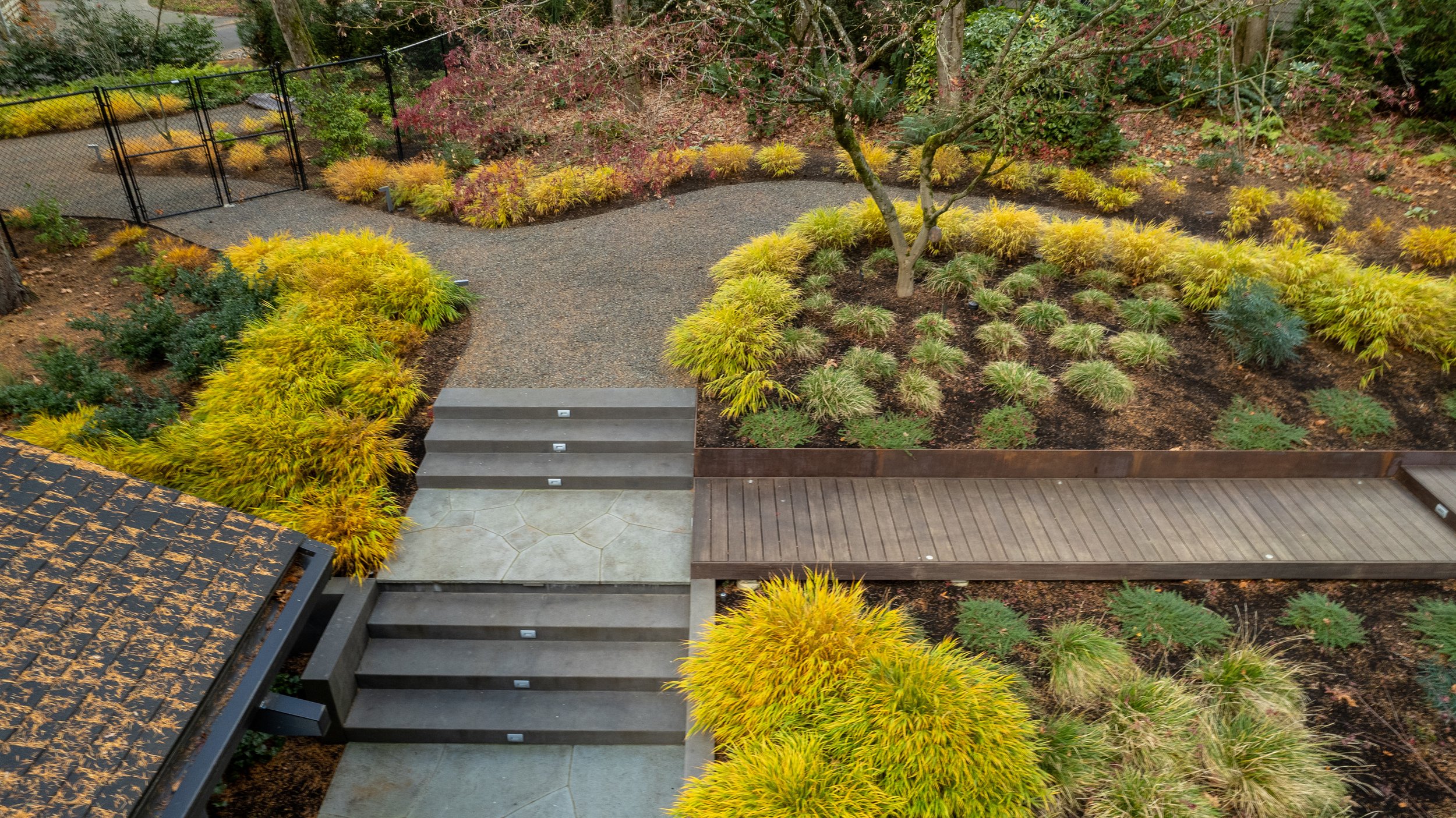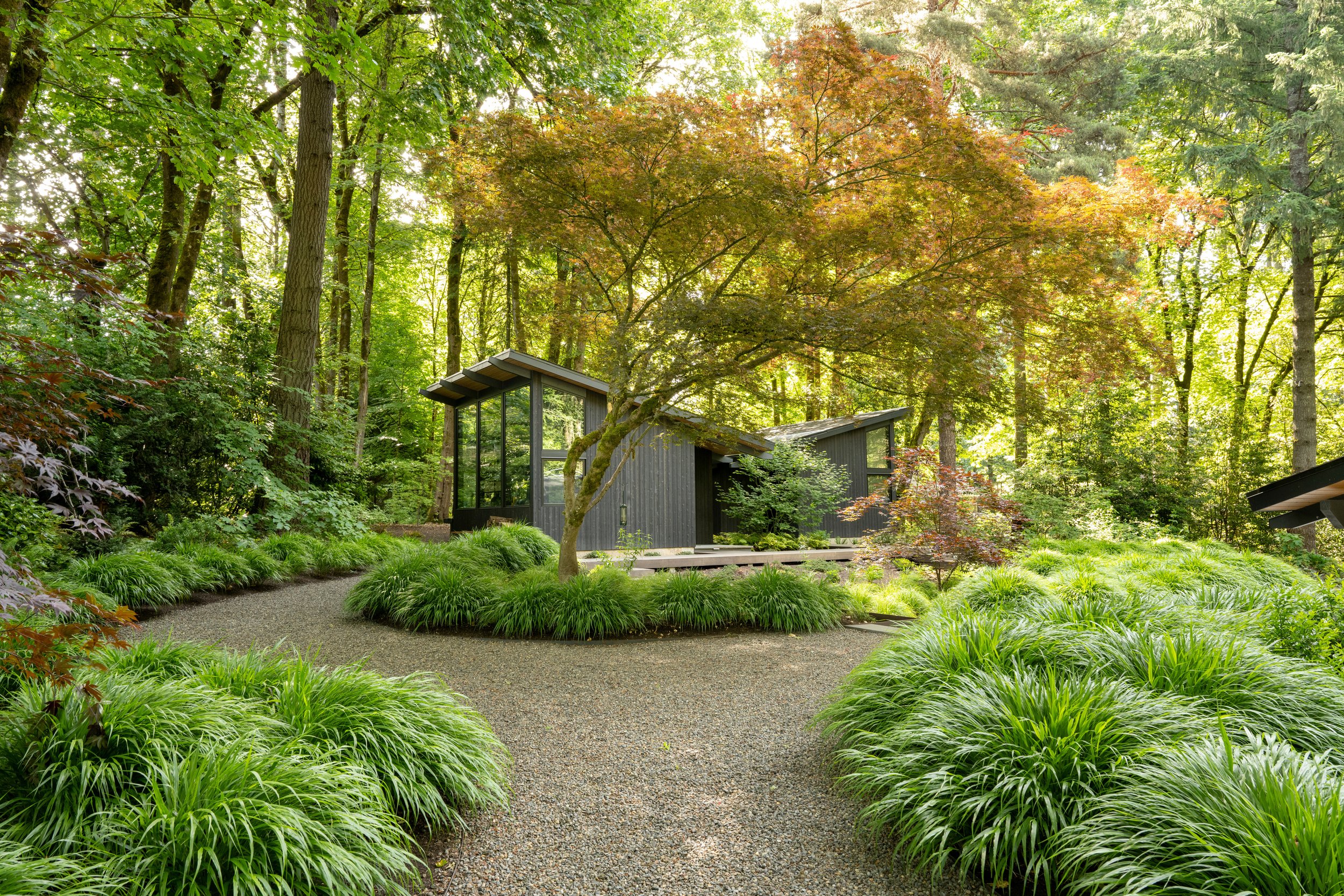
Glen
This one acre, forested property included a post and beam home which underwent a complete renovation designed by Risa Boyer Architecture (RBA) and built by Hammer & Hand. We worked closely with RBA to locate the new ADUs behind the main home and to create a strong connection between the architecture and the surrounding landscape. Our first tasks included, selecting trees, shrubs and perennials for removal and planting the perimeter for privacy. Our designs included bluestone and sand-finish concrete paths and walls, an entry courtyard with a bubbling granite boulder, to simulate the sound of a bubbling brook in the woods, and areas for play and entertaining. A new septic system, sited in an area of the property that wouldn’t get a lot of foot traffic, and is now planted with native forest, companion plants. Other plantings include native and climate adapted trees, shrubs, perennials, and several types of eco-lawns. In shadier areas, we planted Kirengeshoma palmata, Beesia deltophylla, Carpinus japonica and various ferns. In sunnier areas, we planted Veronicastrum album, Hydrangea quercifolia species and ground covers such as Ophiopogon umbraticola. Other built elements of the garden, include an in-ground trampoline, built-in benches, and floating paths which connect the ADUs to the home. Completed, 2020-Spring, 2021 by Athyrium Stone & Garden. Photography: Shawn Linehan
Residential Design, “Case Study: Glen Road by Risa Boyer Architecture”
Dwell Magazine, “ Before and After: A Radiant Renovation Opens a Portland Midcentury to its Forested Lot”






















