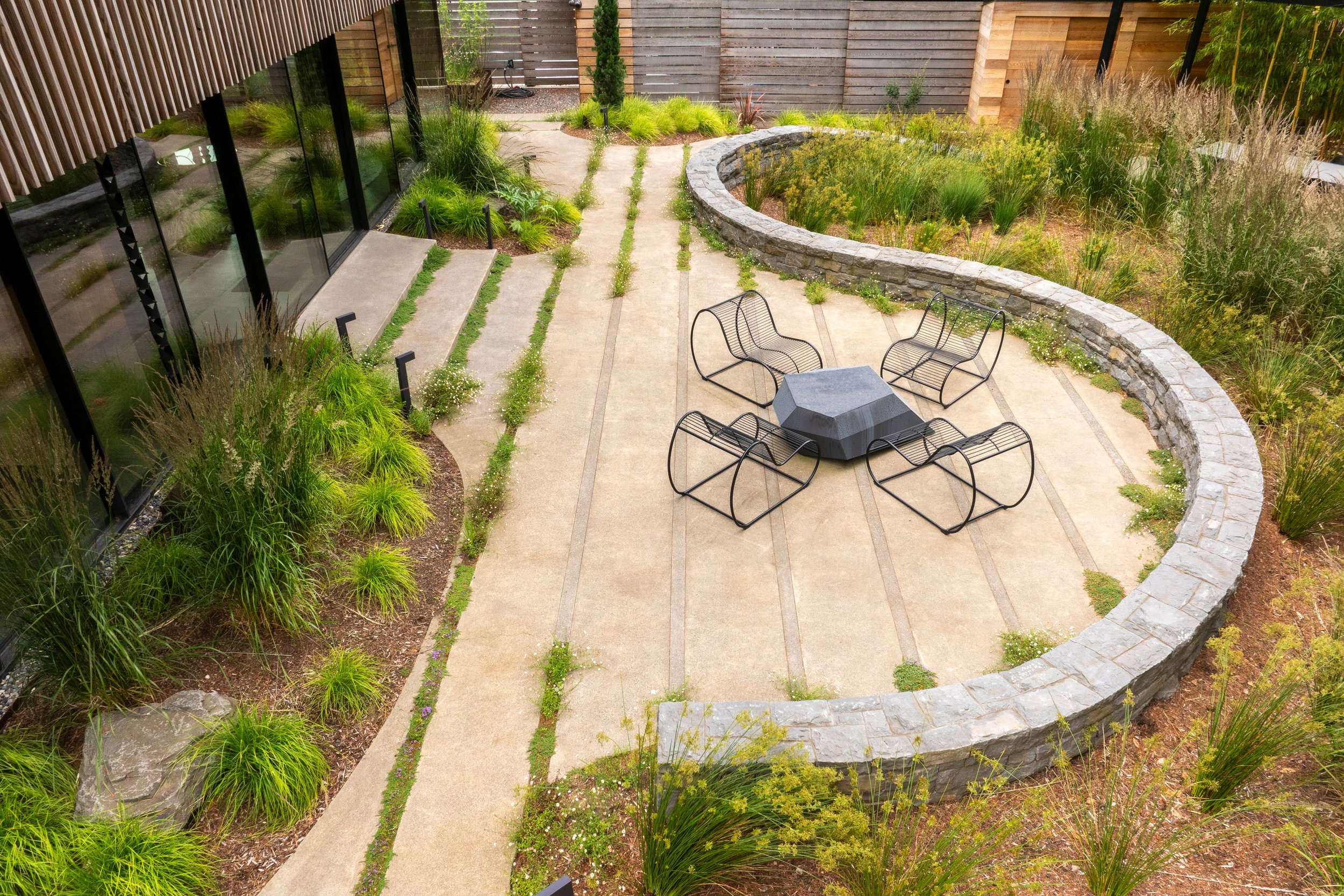
Trilogy House
We were brought onto the design team early in the process and worked closely with the client/interior designer Heirloom Modern and Waechter Architecture to design this outdoor space. Creating cohesion between architecture and landscape is always a goal for us but in this case, it was evermore important. We landed on a design, naturalistic in concept, which is curvilinear, highly textural and functional. The garden contrasts beautifully with the strong architectural cube which appears to hover above and within the garden. This hovering/floating effect is due to the completely unobstructed views from the main floor into the garden in all directions. The interior experience is in direct relationship with the garden. Heirloom Modern procured a 1970’s Milo Baughman sofa which captures the curves of the serpentine stone wall, built by Athyrium Stone & Garden, absolutely perfectly. Outdoors, this beautifully crafted, stone wall holds a seating area with a custom steel boulder-like fire pit designed by Lilyvilla and built by Boyboybuilt. Completed 2023 by Dinsdale Landscape Contractors. Photography: Shawn Linehan (except first image above by Pablo Enriquez)
AN Interior, “Sum of Parts”
House & Garden, “Jeanne Feldkamp's Six-Year Journey to Crafting Her Dream Home”












